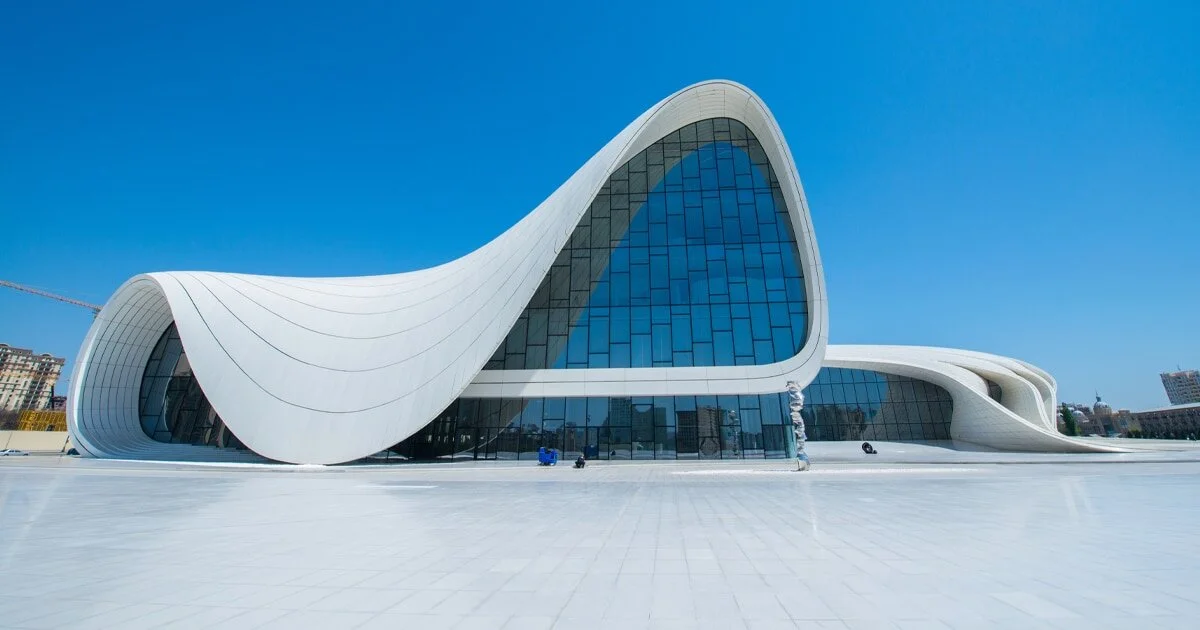thE bIM MODEL IS ONLY AS SMART AS WHAT YOU PUT IN IT. wE SPECIALIZE IN PRE-PLANNING AND BRINGING YOUR CONSTRUCTION TEAM TOGETHER TO HARNESS THE BEST WAY TO BUILD WITH SMART DATA.
THAT MEANS UNDERSTANDING YOUR ENGINEERING SHOPS, YOUR VALUE ENGINEERING METHODS, TRADE COORDINATION AND EXPECTATION OF DELIVERABES.
OUR MODELING IS MAXIMIZING THE EXTRACTED DATA FOR YOUR CONSTRUCTION TEAM.
With increasing BIM requirements it is very important to understand and estimate your BIM scope and price accurately.
Do you know who to involve and for how long?
Do you know how to engage yourself in the BIM process in a manner that not only impresses the owner, but also meets your bottom line?
Do not outsource the BIM intelligence but get trained.
Find out what Framing and Finish elements add to your productivity.
How you can have them represented in the coordinated 3d model?
How you can use them in your construction documents?
General Contractor wants you to participate in the 4D/5D. Learn what they mean for your as a Drywall and Ceiling Contractor.
Engage with the Architects very early in the design process by helping them make their walls more intelligent from framer perspective
We model, clash and produce shop drawings for your entire team:
Revit LOD 300, 400, 500
Walk your field team thru clash detection.
Produce shop drawings:
Framing/Finish dimensioned shops
QML layout shops
Ceiling plans with sections
Detailed Material takeoff schedules from coordinated model.
Priority wall shops
Backing shops
Control joint layout shops
Exterior plaster shops
Exterior framing layout
Top track layout shops
Drywall breakdown shops
Panelized wall framing shops
Exterior Panelized framing shops and tickets
Please do not hesitate to Contact Us
© 2021 BIMEVOLVE, All Rights Reserved


